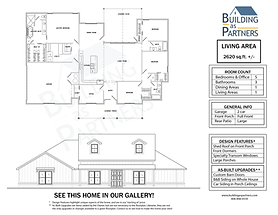
Floorplans
Looking for inspiration? Some of our recent floorplans are below! Each one has unique features we've called out in the side boxes to help you know what kinds of things to pay attention to in addition to layout. Below are answers to a few common questions to help you as you start to browse:
Can I add or remove a bedroom / bathroom / basement / garage bay?
Absolutely! Each plan was customized to the Owners - you can use a plan to get started, and then change it to fit your needs.
Can I shrink / stretch a certain plan?
Yep! While there are minimum sizes that each plan can realistically be, we can definitely modify plans to be smaller or larger than the originals.
I love most of this floorplan, but really hate ___ about it. Can we change that?
Yes! Just because you like most of a plan doesn't mean you're stuck with the parts that don't work for you. We can modify any of our plans (or any other plans you use for inspiration) to fit your preferences.
I like the floorplan, but don't love the front elevation. Can we change that?
Yes! Generally, floorplans can have multiple elevation options. Creating an elevation to suit your taste is an integral part of the Design process.
Are the "Design Features" listed on the floorplan always necessary for the floorplan to work?
Not necessarily. We determined "Design Features" vs. "Upgrades" based on what we thought the key features of a house were. But they are also changeable if they don't work for you. And if a major design feature is not important to you, it could save money to remove it!
Is the "Starting At" price the lowest possible price for a layout?
No. The "Starting At" price keeps in all the things we think make up the key features of the "look" of the home, and just removes the specialty upgrades. If you like a layout, but want to strip it to the base layout and specifications, we can provide that for you, and you can add back in from there. Please note that in order to get the lowest possible price we would removes things such as cathedral ceilings, fireplace, extensive windows, porch trusses, and steeper roof pitches.










